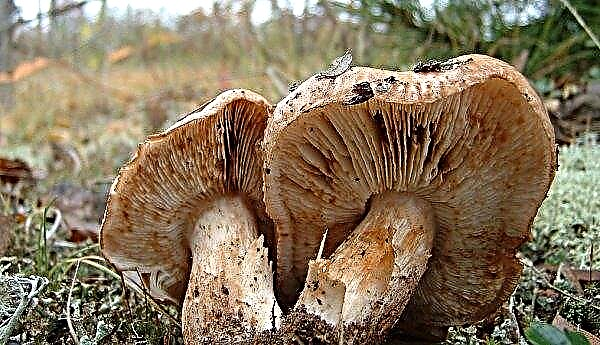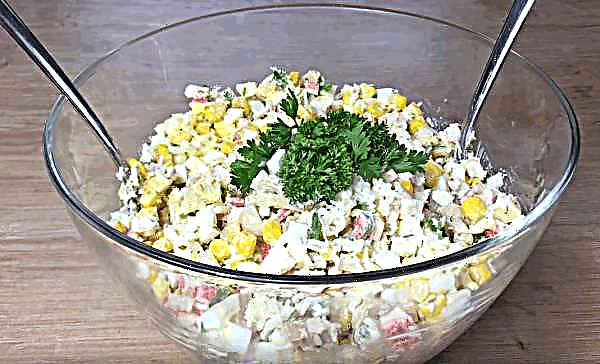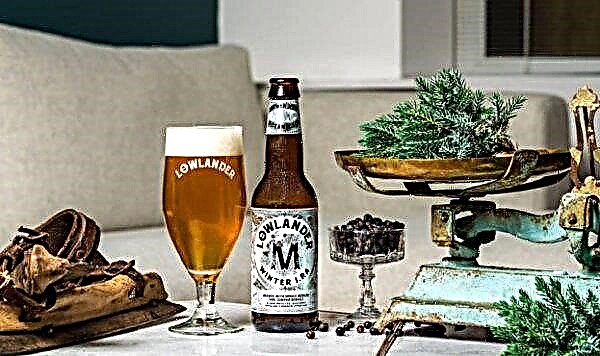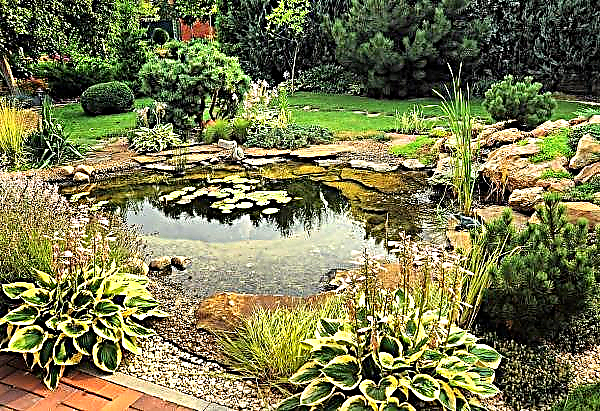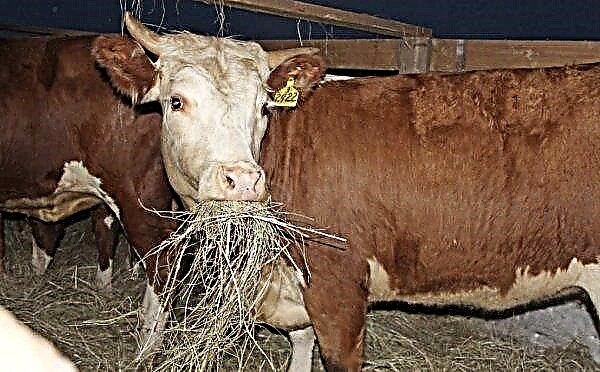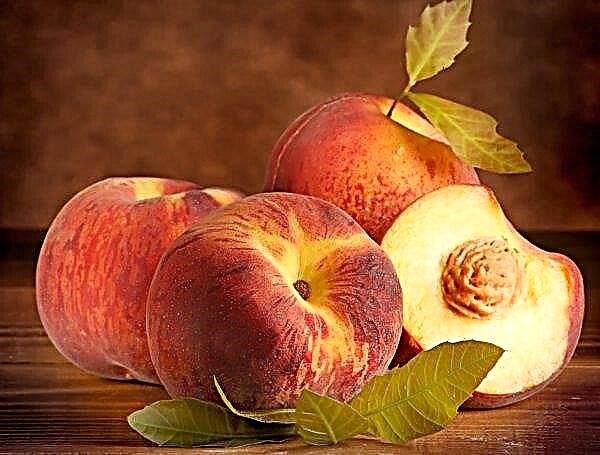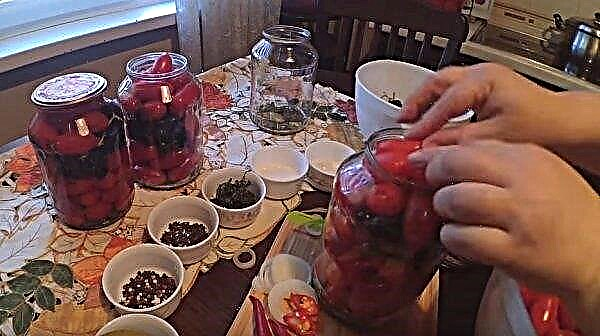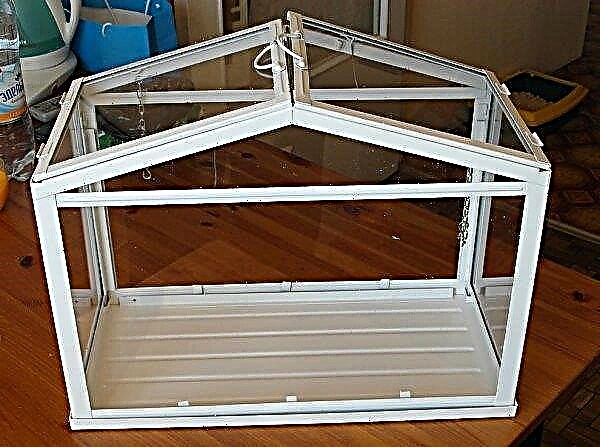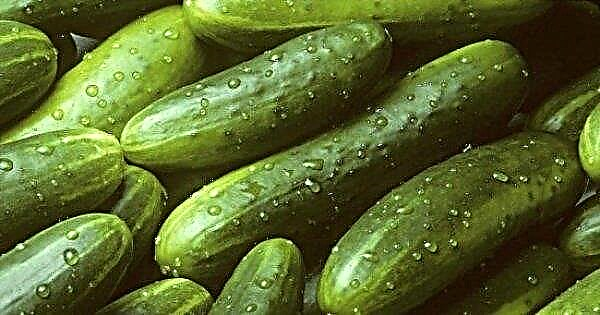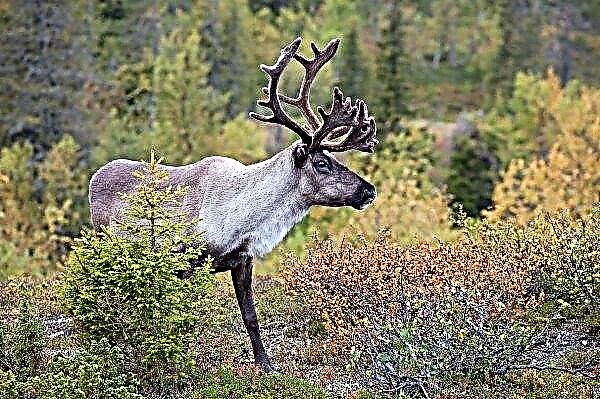Breeding cattle is expensive and troublesome. If feeding calves for meat is relatively simple, then the construction of a dairy farm requires additional facilities, enhanced sanitary standards, and it does not pay off very quickly. Listed below are the features of the construction of a barn for 20-100 heads and animal welfare conditions.
Requirements and sanitary standards for keeping cows
To ensure high cattle productivity, it is necessary to comply with veterinary and sanitary requirements and animal health standards. Otherwise, the animals will be sick, milk yield will decrease (and if not providing medical care, then the whole population), the quality of dairy products will decrease, and the farmer will suffer losses.
The basic maintenance rule is cleanliness. All farm workers must dress in special clothing and shoes. Cows are regularly cleaned of dirt, dust, insects. Waterers wash and change water. Every day, they remove the waste from the stall and make sure that the litter is clean. The following requirements must also be taken into account:
- the barn should be spacious, high enough and well lit;
- fresh air should be provided;
- in winter, protect animals from cold and drafts;
- the diet of cows should be nutritious and balanced;
- Walking and sun exposure to get enough vitamin D are important.

How to build a mini-farm for cattle with 30 cows
For entrepreneurs taking the first steps in dairy farming, it is advisable to start their own business with a farm designed for 30 cows. You can use the services of specialists and order the construction of a turnkey mini-farm or do it yourself. The first method is more convenient and less labor-intensive, but will increase the cost by almost half. The following premises should be present in the 30-head barn:
- stalls;
- stall for calving;
- sections for calves;
- feed section;
- inventory compartment;
- channels for collecting and receiving manure;
- washing;
- boiler room;
- laboratory.
The following is a typical diagram of such a barn: In the future, with successful business management and a stable income, the farm can be expanded. When constructing a barn for 50–100 heads, it is necessary to think over ways of mechanizing labor, to purchase automatic means (the so-called mixers - shredders, mixers and distributors, a milking machine, a dunger, a car-drinker). Stalls in such cowsheds are most often built in 2 rows.
In the future, with successful business management and a stable income, the farm can be expanded. When constructing a barn for 50–100 heads, it is necessary to think over ways of mechanizing labor, to purchase automatic means (the so-called mixers - shredders, mixers and distributors, a milking machine, a dunger, a car-drinker). Stalls in such cowsheds are most often built in 2 rows.
A farm for 100-200 heads is already a fairly large livestock enterprise with complex project documentation (separate boxes for feeding and resting animals, aft passage, cattle passage, 6-8 rows of stalls), therefore it is better to trust its creation to professionals.
Did you know? Mudanjiang Dairy Farm, which is located in the northeast of China, is still under construction. It is designed for 100,000 cows and promises to be the largest in the world. The costs of its construction will amount to 137 million euros.
If the farmer cannot, for some reason (for example, financial), ensure the functioning of the barn for 30 animals, you can build a mini-farm (for 20 animals). Its main differences: fewer stalls and lack of sewage (waste products are cleaned manually). Often the best way out is to erect a new barn, which consists of the following steps.
Seat selection
The location is crucial for the future farm. According to the environmental impact of placesand contents of less than 1,200 cattle are in the third class of sanitary safety. Accordingly, the site should be at least 300 m from the nearest housing. It is necessary to consider the possibility of water supply. The optimum depth of groundwater is 5–6 m in order to prevent flood and torrential flooding. Preferably, there is a pasture near the farm for walking and feeding livestock. The area around the barn is recommended to be landscaped in order to reduce the spread of unpleasant odors and dust pollution.
The optimum depth of groundwater is 5–6 m in order to prevent flood and torrential flooding. Preferably, there is a pasture near the farm for walking and feeding livestock. The area around the barn is recommended to be landscaped in order to reduce the spread of unpleasant odors and dust pollution.
Important! Often, entrepreneurs think about how to make the reconstruction of an old farm, considering it a more economical option. However, concrete was often used for old cowsheds, now recognized as unsuitable for use in animal husbandry. In addition, in the buildings of the old model of ventilation systems usually unsuccessful and stall equipment is difficult to dismantle.
Preparation for construction
At this stage, the creation of a farm project and its coordination with regulatory authorities. The budget is determined, on which the category of materials and technologies used will depend. We study the assortment and price offers of construction markets and manufacturers of agricultural equipment, compile a list of necessary.
The necessary materials and tools
The paramount question is: what is the best way to build a barn, because the choice of building material affects the speed of erection, reliability, durability of the building and the comfort of the conditions for the animals kept. As mentioned above, concrete structures have not justified themselves due to high thermal conductivity (in summer such cowsheds are too hot, and in winter they do not retain heat). The use of wood makes sense due to its low thermal conductivity, but the disadvantages are fragility of the material, fire hazard, the possibility of rotting boards, as well as a rather high price.
For small farms, brick is successfully used (it effectively retains heat, has high soundproofing properties). For large cowsheds, brick is impractical, for them the best option is modern SIP panels (sandwich panels made of plates with a layer of insulation between them). Their feature is quick erection, low price, excellent thermal insulation. For the device of the barn you will need such materials and equipment:
- shovels (shovel and bayonet);
- hammers, sledgehammers;
- saw;
- electric drill;
- welding machine;
- building tape;
- cord plummet;
- containers for solution;
- screws, putty knife, rope;
- sand, crushed stone, wooden blocks;
- piles, reinforcement bars, burnt brick or concrete for the foundation;
- hand drill;
- penoizol or polystyrene foam for thermal insulation;
- roofing material for waterproofing;
- slate or roof tiles.

Size calculation
Based on the norms of cattle, the necessary floor area for keeping one cow is 5-6 square meters, and taking into account the future appearance of the calf - 10 square meters. meters. The average stall parameters are 1.7 m (length) per 1.1 m (width). Dimensions may vary depending on live weight and dimensions of cows. The slope of the floor from the feeder to the manure gutter is made at the rate of 2 cm per 1 m of the length of the stall. The width of the sewer drain should be at least 30 cm (for the convenience of cleaning it with a shovel).
Important! The width of the stall should be at least 1.8 times the width of the thighs of the cow (hook-shaped bones) so that the animal can easily rise and lie down.
As for lighting, on average one square meter of window per stall. Window dimensions - 0.5 m X 0.7 m. The optimal ceiling height in the barn is 3 m. For manure storage, the parameters are 2.5 m X 2.5 m, with a depth of half a meter. The passage between the rows of stalls should not be less than 3 meters, and the height of the curbs should be 15–20 cm so that the animal does not lie partially in the stall, and partially in the passage. Partitions between stalls are usually 2/3 of the length.
Farm equipment
After the approval of the project documentation, the process of erecting the farm begins directly. The stages of construction are:
- Foundation laying. Pile is considered the most durable. First of all, bored piles are driven into the ground (to a depth of about 10 m), roofing material (to protect the foundation from weather conditions) and heat-insulating material are laid along their entire length, then a reinforcing cage is installed, the foundation is filled with concrete. It can be loaded only for three weeks - a month when the concrete finally hardens. This type of foundation reduces the heat costs of the building and is the most practical.
- Installation of the supporting frame using electric welding. The frame is coated with a water-dispersion primer (to avoid corrosion).
- The construction of walls and roofs. If brick is used, then masonry is made in one and a half bricks, which has increased strength. If SIP panels are installed, they are lined on the outside and painted. For fastening the roof, it is convenient to use a no-drive system (it is simpler to install and takes less time).
- Special attention is paid to windows., they use material from a mixture of polyvinyl chloride and polycarbonate. Windows can be both hinged and sliding.
- Doors are recommended to be placed oar and additionally insulate them.

Farm equipment
Having driven out the “box”, they begin to fill it with inventory. To create comfortable conditions for keeping animals and compliance with sanitary standards in the barn equip:
- ventilation. It is necessary due to the release of carbon dioxide and ammonia into the air - waste products from cows. It can be natural due to the presence of ventilation curtains or a light skate or forced (with the help of fans and valves);
- lighting. In addition to windows, fluorescent / LED lamps can be installed; during the day, you need to maintain illumination indicators of 200 lux, and at night use low-power red lamps;
- microclimate. To maintain temperatures of + 8–22 ° in the summer, cooling radiators or fans are used, in severe frosts - infrared heating, blankets for animals, heating lamps for calves. Hygrometers are installed to measure the level of humidity; To reduce the impact on animals of noise, soundproofing
- feeders and drinking bowls. You can buy in specialized stores or do it yourself. The most convenient are stainless steel drinkers with self-cleaning functions; feeders should be divided by type of food - for dry and wet;
- manure removal system (mechanical removal with scraper conveyors, underground storage, use of hydraulic and gravity systems).

Features of a farm for loose cows
Despite the fact that in most dairy farms, cows are kept in stalls on a leash, there are more and more farms with a loose system. It is characterized by keeping animals in special boxes (areas limited on three sides, the floors of which are raised 15–20 cm above the surface of the aisle). There are boxes for rest and combined boxes with feeders, as well as special milking platforms.
Did you know? In the Netherlands there are many robotic cowsheds, for the management of which one person is enough. Cows wear a keychain with sensors. When the cow needs to milk, it goes to the installation, the robot reads the information from the key fob and opens the door. Milking more than 2 times a day will not work. A special machine weighs the feed, mixes it, sends it for distribution, and also trims the food moved away by the animals.
Cows go to the feeders on their own. Manure from the aisles is removed by a wheeled tractor with a bulldozer shovel. The advantage of loose housing is a higher productivity of workers due to the group keeping of animals, saving time and using efficient installations (for example, automatic feeding stations, Carousel, Yolochka plants for conveyor milking).
Pasture organization
For the growth of milk productivity, cattle walks in the fresh air, physical activity and the inclusion of fresh green grass in its diet are of great importance. To fulfill these conditions, cows are organized on pasture. For each herd, separate plots are allocated, which should be located near the farm and water sources. When the pasture is removed from the barn for more than 2 km, a summer camp is set up in which camps are enclosed and temporary auxiliary buildings are built. The pasture itself is fenced (hedges). Water in a nearby river, lake, or pond must meet sanitary standards. Grazing time is 8-10 hours per day. When the amount of grass in the pasture is reduced by half, the cows are distilled to another.
The pasture itself is fenced (hedges). Water in a nearby river, lake, or pond must meet sanitary standards. Grazing time is 8-10 hours per day. When the amount of grass in the pasture is reduced by half, the cows are distilled to another.
Modern dairy farms are enterprises of a full production cycle, therefore, during their construction, special attention should be paid to both building materials and verified project documentation. It must be remembered that only with the observance of the norms and rules of keeping animals discussed in this article, one can expect an increase in the milk productivity of the burenki (and, consequently, the income of the farmer).

