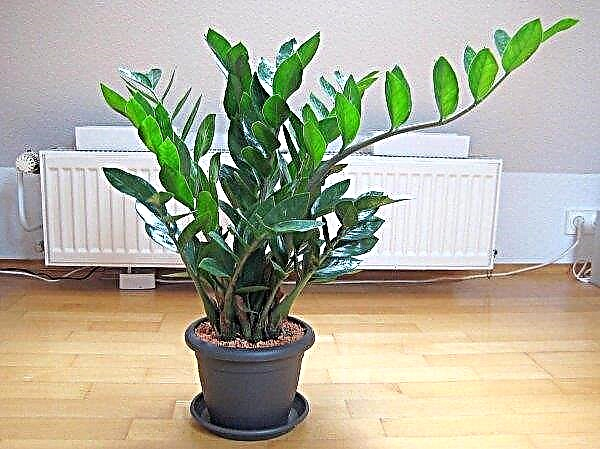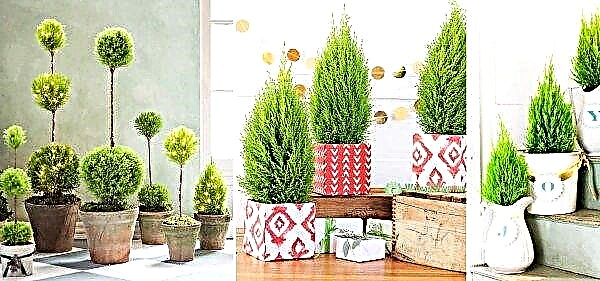Many summer residents install Finnish arbors in the garden, the inner space of which is equipped with hearths, grills and barbecue. These practical and comfortable designs can be purchased pre-assembled or made with your own hands. To do this, you will need to carefully study the technology and choose the right materials.
Features of Finnish gazebos
If you decide to build a Finnish gazebo, and not a classic structure, you will need to install a barbecue grill in the interior of the building (it can be found in literary sources as a house grill). You can also use various types and designs of foci for cooking. If such an outbuilding is present at the cottage, then it will be possible to regularly arrange receptions and independently prepare food in the fresh air.
Did you know? The “Arbor of the Winds” is considered to be famous - the original building of 1956. It is installed on the top of Shagan-Kaya (Crimea) and is used as an observation deck, as it provides an overview of 150 km.
Features of the Finnish arbors are as follows:
- Stationary construction (can be used year-round);
- the ability to cook without having to go outside;
- comfort and practicality;
- durability.

How to make a Finnish gazebo with your own hands
In order not to buy expensive gazebos of industrial production, many summer residents make the decision to build their own buildings. This allows you to choose your own style and decor.
It is necessary to determine the materials. Best if they are natural. This will recreate the Scandinavian style in the interior of the gazebo. But first, proceed to the design of a detailed drawing, which will help to accurately calculate the amount of everything necessary for construction.
Drawing creation
To build a Finnish gazebo, you need to carry out all the work, adhering to the project. The first stage is that you need to choose a suitable place and make calculations. After that, proceed to create the drawing. If you have experience, then you can do it yourself.In the absence of such skills, consult a specialist. He will not only make a quality drawing, but also build a layout.
Important! It is best if the project is first presented on paper, and then visualized in a three-dimensional version on a computer. So you will clearly see how the building will look in the future.
When executing the drawing, the following parameters should be considered:
- Spaciousness. The more people can be in the gazebo, the larger its dimensions should be.
- Seasonality. If you are going to use the design exclusively in the summer, you can make it open. For winter, a closed, insulated building will be required.
- Architectural style. Pay attention to the buildings that are nearby. All buildings must be combined with each other in design.
- Dimensions of windows and doors, if you are planning an all-weather gazebo.
- Interior design. Preliminarily think about where benches, tables, etc. will stand.
- Distance from home. Arbors with hearths are best placed at a distance of 8 m from residential buildings so that smoke does not penetrate into the living room.

Preparation of tools and materials
When assembling a Finnish gazebo, it is preferable to use tongue and groove boards from pine. This material has wear resistance and well retains heat inside the structure. As protection, the arbor should be sheathed with additional insulating materials. It is best to carry out such work outside. Also, many designers recommend the use of multilayer wall panels. The bottom line is that a profiled beam is used as the outer material. The inside of the structure must be sheathed with lining or wood. Between these layers should be laid insulation, which is resistant to fire.
Tools that are needed to build a Finnish gazebo:
- ax and shovel;
- chisels and screwdrivers;
- rope and tape measure;
- jigsaw (a chainsaw or hacksaw is used as a replacement);
- drill and level;
- knives.

For the construction you will need:
- Edged beam, length: 6 m (6 pcs.).
- Boards, size: 150 × 50 cm (6 pcs.). Their height is not less than 6 m.
- Boards, size: 100 × 50 cm (6 pcs.). Length should be 6 m.
- Boards, size: 150 × 25 cm (6 pcs.), 6 m high.
- Metal corners.
- Galvanized nails.
- Self-tapping screws and other fasteners.
- Roofing decking.
- Front paint.
- Cement.

Step-by-step construction
The step-by-step technology for building a Finnish gazebo is as follows:
- Mark the territory.
- Remove the topsoil, remove vegetation and debris from the site.
- Pour the foundation.
- Install the frame.
- To make and mount a roof.
- Sheathe the house from the inside.
- Put windows and door.
- Build a chimney and hearth.
Each step will be described in more detail below.
Did you know? In Finland, about 190 thousand lakes. They occupy about 9% of the total area of the country.
Foundation laying
If the main material will be wood, then the foundation should be of lightweight construction. This is due to the fact that the base does not have to withstand strong pressure. Some summer residents use the foundation as a floor, because open fire will be present inside the building and it is necessary to protect the house from fire.
The selected and pre-cleaned of plant debris, stumps, debris sector of the garden area, which will be the installation of the gazebo, must be marked with a rope and pegs. The area of the foundation should be 20-30 cm larger than the area of the future building. When the markings are installed, remove the top layer of the earth. The depth of the pit, which is formed according to the level, should be about 20 cm. At the same stage, a special pipe is mounted, the main purpose of which is to supply traction for the flame.
Pipe installation technology is as follows:
- From the center of the structure, dig a trench that will open onto the gazebo.
- Install the pipe. Its diameter should be at least 20 cm.
- Attach the mounting elbows to each end and turn them upside down. This will allow smoke to escape.

Arbor frame installation
All wood materials that will be used for the frame will need to be treated with protective coatings.. This will prevent the development of mold and mildew. Such treatment allows for additional fire prevention.
Important! If a metal frame is used, then the materials are coated with anti-corrosion compounds.
To build a wooden skeleton, you need to take a planed beam with a cross section of 15 × 15 cm. It must be fixed to the foundation with anchor bolts and screws. At the corners of the frame, install piles of wood, using a beam with a cross section of 10 × 10 cm and a length of 2.5 m. In total, there should be 8 pcs., And the installation is carried out vertically. Do not forget that 2 pillars must be in place of the doorway.
You need to fasten the bars with metal corners on the screws. If you want to further strengthen the frame, then you need to use the side slopes. The upper harness is carried out according to the same principle as the lower.
The construction of the rafter system
The geometry of the roof depends on the shape of the Finnish gazebo. If you are building a hexagonal structure, it is recommended to use a tented roof. Also, do not forget to leave a small hole for the outlet of the chimney. It is displayed in the center.The rafter system is not fixed at one point. All elements must be connected with a hexagon. Rafters are made of wooden timber, the length of which is about 40 cm.
It is recommended to assemble the structure on a flat surface so that there are no differences and displacements. Attach the beams with metal corners to the center part. After that, make cuts in the rafters. The last step is fixing. If you decide to insulate the roof, then this can be done by covering it with a waterproofing film. The ondulin or soft shingles are used as the main layer.
Wall cladding
Quite often, summer residents carry out additional wall cladding. Drywall is used as the main material. Thanks to such actions, it is possible to improve the thermal insulation of load-bearing structures. As a result, you can cook in a Finnish gazebo even in winter, and at the same time feel comfortable.
Window and door installation
A feature of the Finnish gazebo is the presence of a large number of windows. Thanks to this, an illusion of open space is created, and also a lot of sunlight gets inside. Windows and doors are recommended to be bought ready-made. Their installation is carried out according to a certain technology, depending on the selected shapes and sizes of building elements.

Roofing
The roof consists of several layers and to create it you will need certain materials that are mounted on pre-installed wooden rafters:
- the first layer is a vapor barrier film;
- the second is insulation;
- the third is a waterproofing film;
- fourth - OSB plate;
- fifth - lining carpet;
- sixth - flexible tiles.

Interior fittings
Internal work consists in the fact that it is necessary to cover the roof with a lining. After that, install benches around the entire perimeter of the roomusing a high-quality, dense tree. Seal the gaps between the floor and the lower base of the gazebo. For this, it is recommended to use mounting foam. Decorate the interior of the grill house based on your own preferences, but adhering to the Scandinavian style.
Installation of grill, barbecue or hearth
Try to buy a ready-made grill, barbecue or other equipment for the hearth. They are designed according to all fire safety rules. Also in addition to them there is a countertop and the necessary fasteners. It is recommended to install the lower pedestal in the center of the gazebo above the elbow of the traction pipe. The chimney is discharged through the through element in the roof. The upper pipe is attached to a special exhaust bell.
Decor
Quite often, Finnish arbors are decorated with potted flowers or climbing plants.
You can also use textiles as a decor:
- light curtains on the windows create color accents in the interior;
- heavy curtains or blinds are hung from the sunny side;
- numerous pillows on the benches contribute to the embodiment of comfort and home decor;
- carpets in soothing shades will bring a Scandinavian accent to the setting.

It’s quite possible to build a Finnish arbor with your own hands. In it you can have fun with friends. Some summer residents equip the outbuildings in such a way that sometimes they can be alone after reading an interesting book. The main thing - during the installation of the gazebo, observe safety precautions and follow step-by-step instructions.












