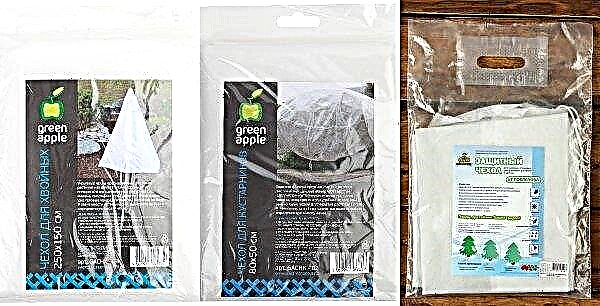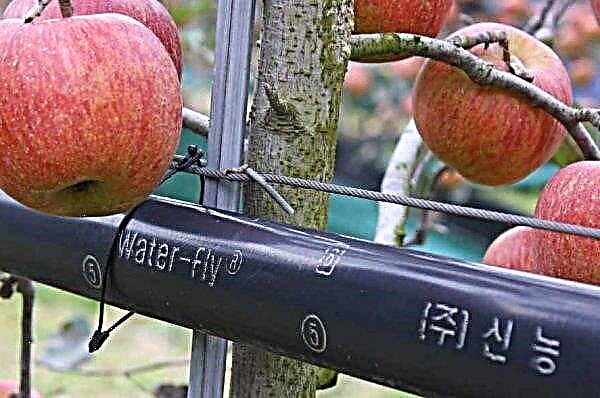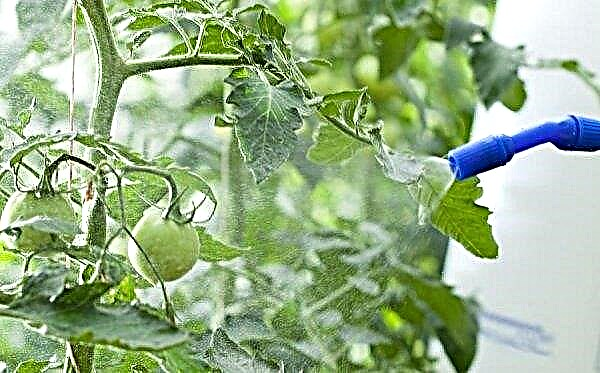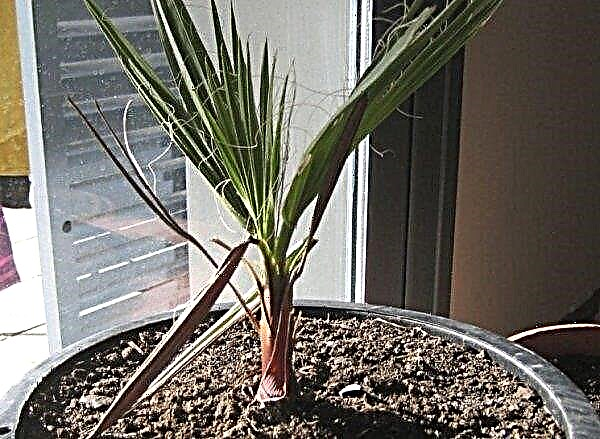We are used to open terraces where you can have a good time in warm, even hot weather, but as circumstances change, the space becomes impractical. To make a full-fledged room out of such a platform, it is enough to purchase sliding windows.
Types of sliding windows by material
The financial possibilities of the owner directly affect the choice of material, from which the house and the veranda itself are built, as well as a number of other aspects. Below we will talk about the most convenient and reliable.
Aluminum
This material is considered one of the most practical, it is often installed on terraces where there is no heating. On sale you can find two options for sliding windows made of aluminum: with a cold and warm profile. The first is suitable for unheated verandas, used only in the summer, therefore not requiring additional insulation, and the second - for houses that are in operation all year round.
Did you know? The first written mention of window glass dates from 1240 — it was called "Roman", and in the text itself the church was described, which was built by Prince Daniil of Galich.
- Among the advantages of this material can be identified:
- long service life - the glazing system does not need to be changed for half a century, or even more;
- attractive appearance;
- lack of need to refresh color every few years;
- ease of installation and further care;
- tightness;
- lack of strong load on the foundation due to its light weight.
 There are a number of disadvantages. For example, many can be pushed away by the high cost of aluminum sliding windows; they quickly heat up in the summer and cool in the fall and winter. Although tightness is truly considered a plus, there is a frequent need for airing the room.
There are a number of disadvantages. For example, many can be pushed away by the high cost of aluminum sliding windows; they quickly heat up in the summer and cool in the fall and winter. Although tightness is truly considered a plus, there is a frequent need for airing the room.
Plastic or PVC
Plastic sliding structures have frames made of multi-chamber PVC profile. The obvious advantages are the relatively low cost, non-susceptibility to aggressive weather and atmospheric influences, strength, durability, and ease of maintenance.
Important! At minus temperatures, the plastic tends to shrink in size, due to which the connection of the wings becomes less dense.
There are not so many disadvantages - the massiveness of the frames, which do not burn during open fire, but melt, exuding a smell unsafe for human health. Unlike aluminum sliding windows, this design received the second name “warm glazing”, because they install double, or even triple glazed windows that do not conduct cold.

Varieties by type of construction
In order for the selected windows to perfectly meet the requirements of the owners, all attention must be paid to the mechanism of movement of the wings. There are four main types of structures on the market today: lifting, tilting, sliding, sliding and frameless. All of them are at about the same level of demand. Below is the basic information for each type.
Tilt and slide system
This design works on the principle of a sliding wardrobe: you need to open the window by slightly lifting it, thereby reducing the weight of the lower wings. The mechanism is simple and comfortable to use.
- Advantages of the system:
- complete tightness, heat preservation in the room;
- exclusion of moisture from the outside;
- the presence of a guide for inserting a moving mosquito net;
- stability and durability;
- preservation of the useful area of the room.
 The disadvantages are the high cost and the inability to open the window to the entire width of the opening, because the shutters move one after the other.
The disadvantages are the high cost and the inability to open the window to the entire width of the opening, because the shutters move one after the other.
Tilt and slide system
This option is similar to ordinary plastic windows, but the main difference is that tilt-and-slide can open both on itself and to the side. Such a system can sometimes be found in tourist buses.
Did you know? PVC, which is the material for manufacturing the profile of plastic sliding windows, is considered one of the safest and most environmentally friendly materials. In medicine, it is often used to create blood storage containers.
- Benefits:
- the highest level of heat, sound and waterproofing;
- rational use of space in a small room;
- the mechanism allows you to fix the sash, open for ventilation;
- presence of an opening limiter: you can leave the sash in any desired position;
- in the price segment takes the middle place.
 The only significant drawback can be considered the mandatory presence of a threshold that cannot be stepped on: polyvinyl chloride quickly becomes worthless if it has a lot of weight. However, you can additionally acquire specialized pads that protect it from damage.
The only significant drawback can be considered the mandatory presence of a threshold that cannot be stepped on: polyvinyl chloride quickly becomes worthless if it has a lot of weight. However, you can additionally acquire specialized pads that protect it from damage.
Sliding folding design
This glazing system is popularly called the "accordion", since it consists of several wings that fold, allowing you to open the opening to the full width. The advantages of this design can be considered the ability to zoning space, good heat and sound insulation, the ability to let in sunlight, the system is made of different materials (PVC or aluminum), the opening of one or two wings.
 There are no obvious minuses.
There are no obvious minuses.
Frameless glazing system
The design appeared in the CIS countries relatively recently. The main distinguishing feature of glazing is the absence of any partitions and frames, so it looks light and does not burden the interior.
In addition, unlike the above varieties, the frameless system involves the use of thicker glass 6–12 mm. The design works like a sliding wardrobe, windows are opened by shifting segments on the rollers along the runners of the lower part of the profile in one direction.
- Benefits:
- the possibility of application for all types of terraces and balconies, regardless of shape and size;
- the presence of shockproof glass and reliable fasteners;
- the inner space is filled with sunlight as much as possible;
- thorough protection from wind, rain and dust;
- simplicity in leaving;
- installation at any time of the year.
- Disadvantages:
- low thermal insulation;
- the noise level behind the glass is reduced by no more than 10–12 dB;
- the need for thick curtains, blinds or tinted glass in the mass of glazing, so as not to be constantly visible in your home;
- it is undesirable to install this system on heated loggias and balconies;
- the temperature difference between the room and the street differs by only a couple of degrees.

Rules for installing sliding windows
If you decide not to trust the installation to professionals, but to do everything yourself, it is recommended that you familiarize yourself with a number of technical rules:
- If before the procedure the previous product was dismantled, it is necessary to restore the integrity of the window opening in the presence of damage.
- Unpacking (in professional circles called “unpacking”) should be carried out extremely carefully, without sudden movements. First, double-glazed windows are removed from the window frame, and then the sash is removed.
- Check all components for scratches, cracks or other defects.
- When fixing the frame, it is imperative to use a level gauge so that it occupies the correct position.
- It is forbidden to use metal plates to adjust the position of window frames.
- At the end of the work, you can’t just leave the seams filled with foam, as it can deform even the most durable structure. Be sure to insert rectifiers.
- The sealing foam is carried out exclusively in the direction from top to bottom.
- Slopes are treated with drywall or plaster.
The list of rules is suitable for all types of structures, and even frameless glazing systems - in this case, instead of frames around the entire perimeter, an aluminum or plastic profile is used, which also involves the use of a level gauge and plates to adjust the position.
DIY installation steps
The basic rules have been announced, now is the time to start the installation by following these steps:
- To clean the remains of the previous frame and get rid of debris, with the help of plaster to level the slopes.
- Install the frame and level it by using wooden wedges. It is not necessary to correct the product frame itself, but its surface.
- After alignment, check the distance from the outer edge to the opening, checking that it is no more than 5 mm. Otherwise, the clearance is reduced using a polymer plate or wooden plank.
- Using screws and an anchor plate, fix the frame in the opening.
- Fill the perimeter with a thin layer, after 2 hours (during this time the mounting foam should completely dry), remove the fasteners and fill the resulting empty spaces with polyurethane foam sealant.
- After complete drying, cut off the excess foam with a sharp clerical knife.
- Glue a vapor-permeable film on the cleaned surface, which does not allow moisture to enter the room, but freely passes air.
- Carry out installation of slopes, window sills (if any) and low tides.
- Insert a double-glazed window into the frame, fit the sashes and fit the fittings.
Important! The installation procedure for aluminum and plastic windows is almost identical, so it does not require a description of both options.
Sliding Care
To ensure that the installed system lasts for many years and does not lose its newly purchased appearance, it is recommended to study and take note of a number of care rules:
- Once every 2-3 years, it is necessary to disassemble the valves and clean them with a damp cloth or vacuum cleaner from accumulations of dust and dirt.
- If you are the owner of a “cold” aluminum construction, thoroughly cleaning crevice seals is required every year, since a lot of dust accumulates there.
- The mechanism must be lubricated to ensure good performance.
- Carefully handle the flaps, especially if a lift-slide system is installed.
- During severe frosts, the shutters are often frozen and it is simply impossible to open them, but it is strictly forbidden to use brute force. Instead, you should keep a special tool on hand - a “defroster” of glass. If its acquisition is not possible, you can use a hairdryer, heating up the necessary area.
 There are very few rules, but following them can significantly save money and time for calling masters and repairing broken mechanisms.
There are very few rules, but following them can significantly save money and time for calling masters and repairing broken mechanisms.
Advantages and disadvantages of sliding glazing
- The main advantages of the sliding system regardless of the type of construction can be considered:
- rational use of the space of the veranda or terrace;
- longer operation of curtains and blinds;
- reliable fixation - the shutters will not be able to swing open from a strong gust of wind;
- using this system you can create a transparent wall;
- the sliding design gives ease to the general facade of the house;
- a large amount of sunlight;
- high strength and reliability, regardless of the selected material;
- ability to be easily combined with any interior.
Important! It should also be noted that the selection criteria, advantages and disadvantages of windows are relevant for sliding doors.
- No matter what the ideal solution might seem like sliding glazing, there are a number of minuses, among which:
- frequent need to clean the lower guide profile;
- in the autumn and spring, in the presence of condensate, it is necessary to carefully monitor the parts of the structure;
- the high price of the windows themselves and a doubling of the cost if you turn to the master;
- Self-production is quite problematic.
Recently, sliding glazing systems are gaining more and more popularity. They are used for any construction: a private house, a summer residence, a veranda, a balcony, a terrace and even a gazebo. Having carefully studied the above information, you can make the right choice for yourself.












